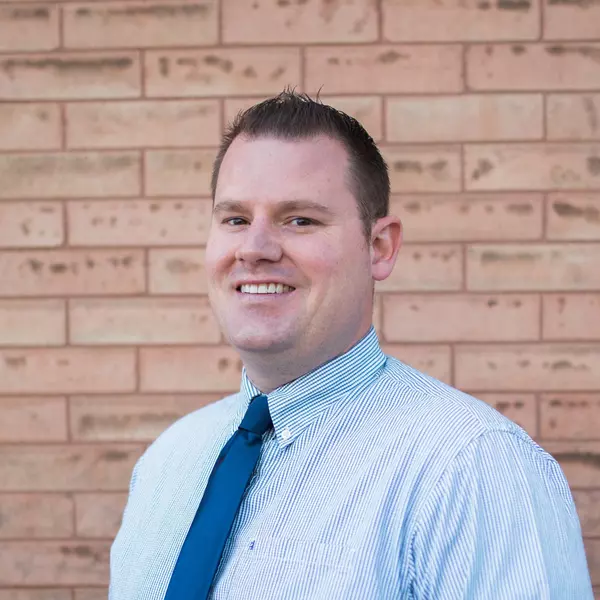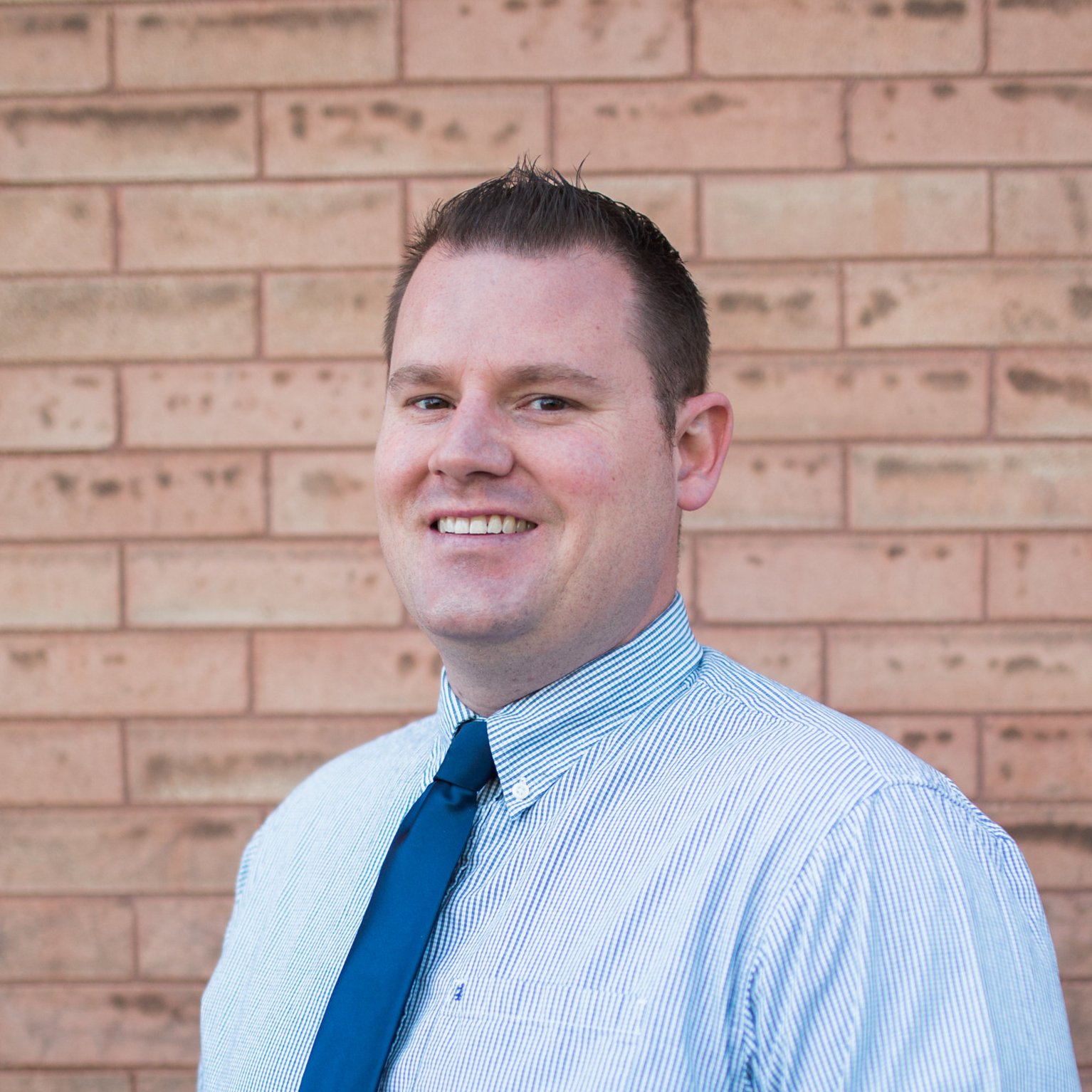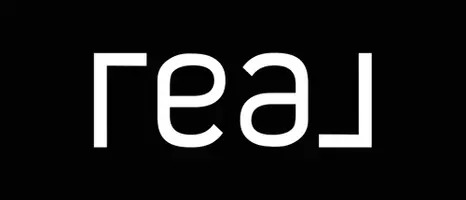
2 Beds
2 Baths
1,832 SqFt
2 Beds
2 Baths
1,832 SqFt
Key Details
Property Type Single Family Home
Sub Type Single Family Residence
Listing Status Active
Purchase Type For Sale
Square Footage 1,832 sqft
Price per Sqft $245
Subdivision Harris Park
MLS Listing ID 2528035
Bedrooms 2
Full Baths 2
Condo Fees $50
HOA Fees $50/ann
HOA Y/N Yes
Abv Grd Liv Area 936
Year Built 1999
Annual Tax Amount $2,339
Tax Year 2023
Lot Size 0.930 Acres
Acres 0.93
Property Sub-Type Single Family Residence
Source recolorado
Property Description
Escape to the peace and tranquility that define this sought-after mountain community. Nestled on nearly a full acre of sun-dappled pines, this charming raised ranch offers the perfect blend of comfort, character, and potential.
Step inside to an open-concept main level with vaulted ceilings, gleaming hardwood floors, and a bright bay window that fills the living and kitchen areas with natural light. The well-designed layout includes two inviting bedrooms, a full bath, and thoughtful details such as pendant lighting, new carpet, and a lighted ceiling fan.
Downstairs, a semi-finished walk-out basement with insulation, door frames, and partial drywall provides an excellent opportunity to expand—add a third bedroom, office, or flex space to suit your lifestyle. (The SEPTIC SYSTEM is rated for THREE BEDROOMS)
Enjoy the mountain air and stunning views from the elevated wooden deck, perfect for morning coffee or evening sunsets. The RECENTLY IMPROVED DRIVEWAY offers easy access, generous parking, and CONVENIENT TURN AROUND SPACE. Additional upgrades include a RADON MITIGATION SYSTEM for peace of mind.
Harris Park Estates features community fishing ponds, a horse corral, and friendly neighborhood gatherings—visit www.harrisparkmetrodistrict.com for more info.
Don't miss this opportunity to make your mountain-living dream a reality—schedule your private showing today!
Location
State CO
County Park
Rooms
Basement Finished
Main Level Bedrooms 2
Interior
Interior Features Ceiling Fan(s)
Heating Forced Air, Natural Gas
Cooling Other
Flooring Carpet, Tile, Wood
Fireplace N
Appliance Dishwasher, Disposal, Gas Water Heater, Oven, Range, Refrigerator
Exterior
Parking Features Unpaved
Roof Type Composition
Total Parking Spaces 4
Garage No
Building
Sewer Septic Tank
Water Well
Level or Stories One
Structure Type Frame,Wood Siding
Schools
Elementary Schools Deer Creek
Middle Schools Fitzsimmons
High Schools Platte Canyon
School District Platte Canyon Re-1
Others
Senior Community No
Ownership Individual
Acceptable Financing 1031 Exchange, Cash, Conventional, FHA, USDA Loan, VA Loan
Listing Terms 1031 Exchange, Cash, Conventional, FHA, USDA Loan, VA Loan
Special Listing Condition None
Virtual Tour https://mpembed.com/show/?m=J1FJpJE3FH7&mpu=3061

6455 S. Yosemite St., Suite 500 Greenwood Village, CO 80111 USA
GET MORE INFORMATION








