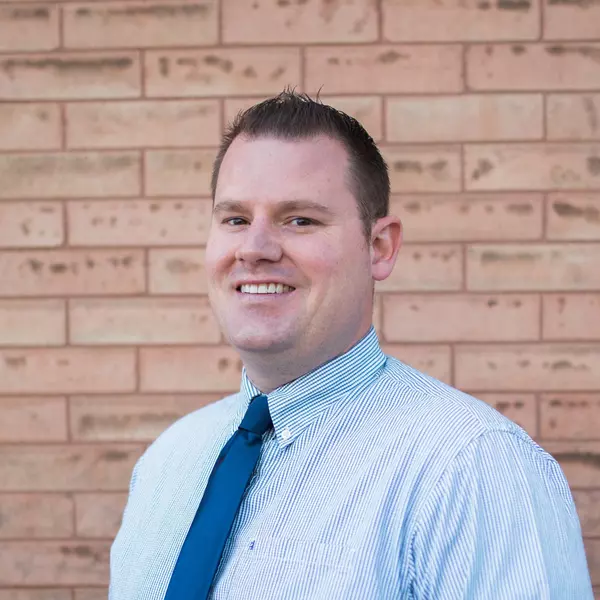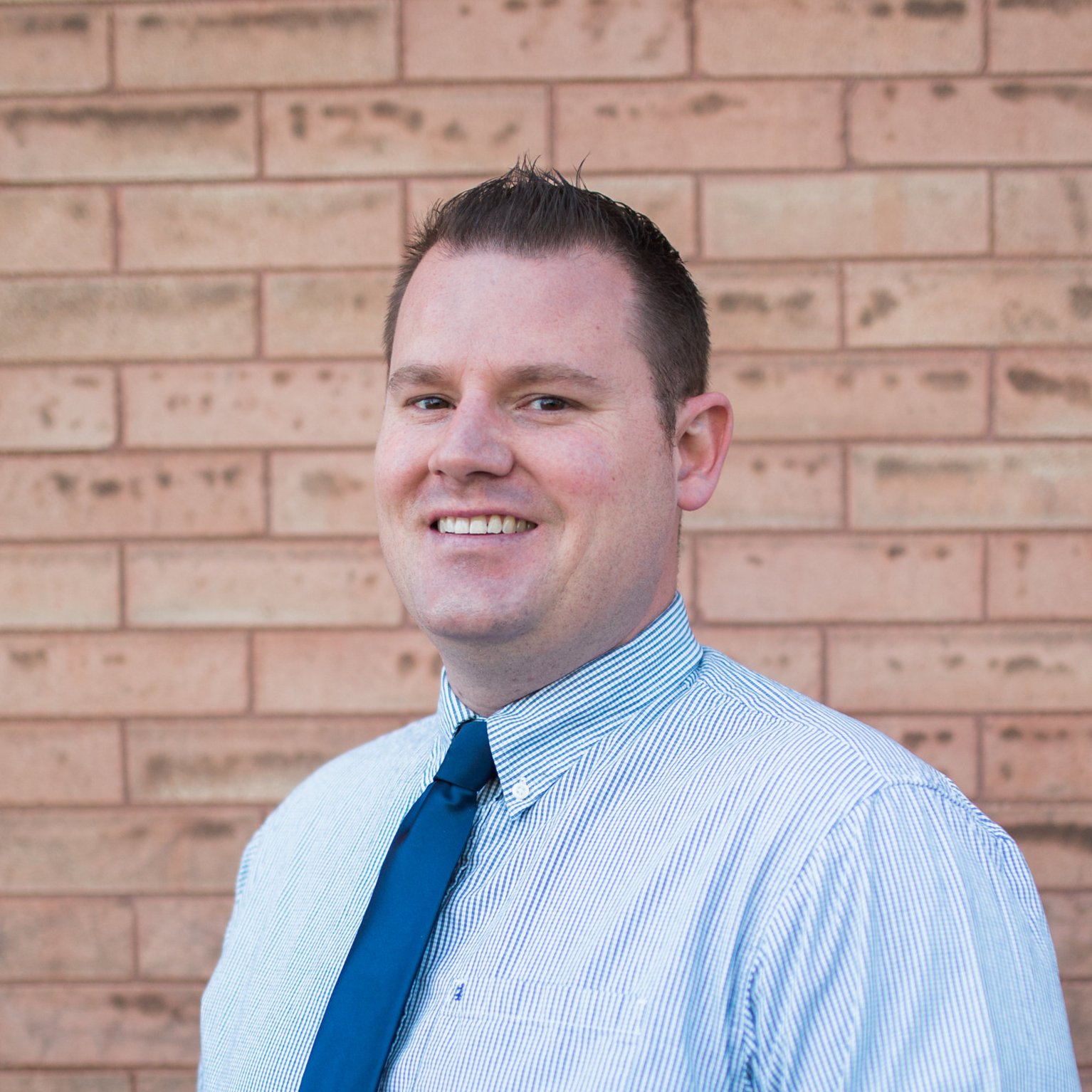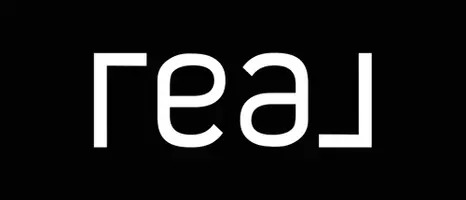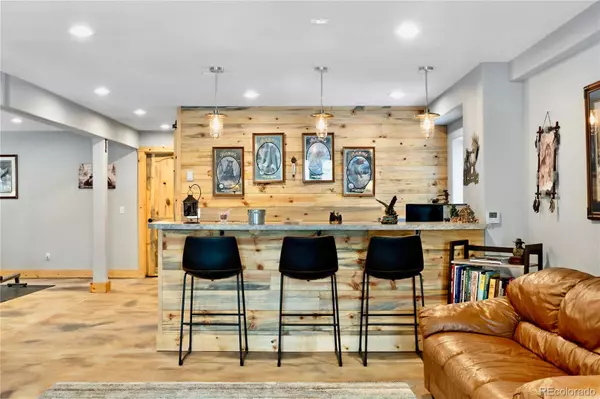
3 Beds
3 Baths
3,072 SqFt
3 Beds
3 Baths
3,072 SqFt
Key Details
Property Type Single Family Home
Sub Type Single Family Residence
Listing Status Active
Purchase Type For Sale
Square Footage 3,072 sqft
Price per Sqft $162
Subdivision Indian Mountain
MLS Listing ID 5791799
Style Mountain Contemporary
Bedrooms 3
Full Baths 1
Three Quarter Bath 2
Condo Fees $45
HOA Fees $45/ann
HOA Y/N Yes
Abv Grd Liv Area 1,536
Year Built 2009
Annual Tax Amount $2,061
Tax Year 2023
Lot Size 1.050 Acres
Acres 1.05
Property Sub-Type Single Family Residence
Source recolorado
Property Description
The main level features an open-concept layout with vaulted ceilings, a cozy wood-burning stove, large windows that flood the space with natural light, and two expansive decks—perfect for soaking in mountain views. This level includes 3 generously sized bedrooms, 2 bathrooms, and a laundry area. A unique exterior elevator ensures convenient access to the main floor for all.
The fully finished lower level offers a private entrance and its own kitchen, pellet stove, full bathroom, and flexible living spaces. Use it as a guest suite, rental opportunity, or multi-generational setup. A spiral staircase connects both levels internally, allowing for seamless flow or privacy as needed.
Located just 60 minutes from world-class skiing in Breckenridge—recently named one of the Top 10 small towns in America—and only 20 minutes from the charming towns of Fairplay and South Park, this home is your launchpad for every season. Summer adventures include hiking nearby 14ers, whitewater rafting, and world-class fishing or ice fishing at Spinney, Eleven Mile, and Tarryall Reservoirs, all just a short drive away.
Whether you're looking for a peaceful full-time residence, a weekend retreat, or a potential short-term rental, this home checks all the boxes. Built smart, designed for comfort, and surrounded by Colorado's best mountain recreation—this is the one you've been waiting for.
Location
State CO
County Park
Rooms
Basement Exterior Entry, Finished, Full, Walk-Out Access
Main Level Bedrooms 3
Interior
Interior Features Ceiling Fan(s), Eat-in Kitchen, Elevator, Entrance Foyer, Kitchen Island, Open Floorplan, Primary Suite, Smoke Free, Tile Counters, Vaulted Ceiling(s), Wet Bar
Heating Active Solar, Baseboard, Electric, Wood Stove
Cooling None
Flooring Carpet, Concrete, Tile
Fireplaces Number 2
Fireplaces Type Basement, Great Room, Living Room, Pellet Stove, Wood Burning Stove
Fireplace Y
Appliance Dishwasher, Disposal, Microwave, Oven, Refrigerator, Tankless Water Heater
Exterior
Exterior Feature Fire Pit, Private Yard
Utilities Available Electricity Connected, Natural Gas Not Available
View Mountain(s)
Roof Type Metal
Total Parking Spaces 8
Garage No
Building
Lot Description Corner Lot, Level, Many Trees, Meadow, Sloped
Sewer Septic Tank
Water Private
Level or Stories One
Structure Type Cement Siding,Concrete,Frame
Schools
Elementary Schools Edith Teter
Middle Schools South Park
High Schools South Park
School District Park County Re-2
Others
Senior Community No
Ownership Individual
Acceptable Financing 1031 Exchange, Cash, Conventional, FHA, Jumbo, Other, VA Loan
Listing Terms 1031 Exchange, Cash, Conventional, FHA, Jumbo, Other, VA Loan
Special Listing Condition None
Virtual Tour https://www.youtube.com/watch?v=fpi1eCcuJts

6455 S. Yosemite St., Suite 500 Greenwood Village, CO 80111 USA
GET MORE INFORMATION








