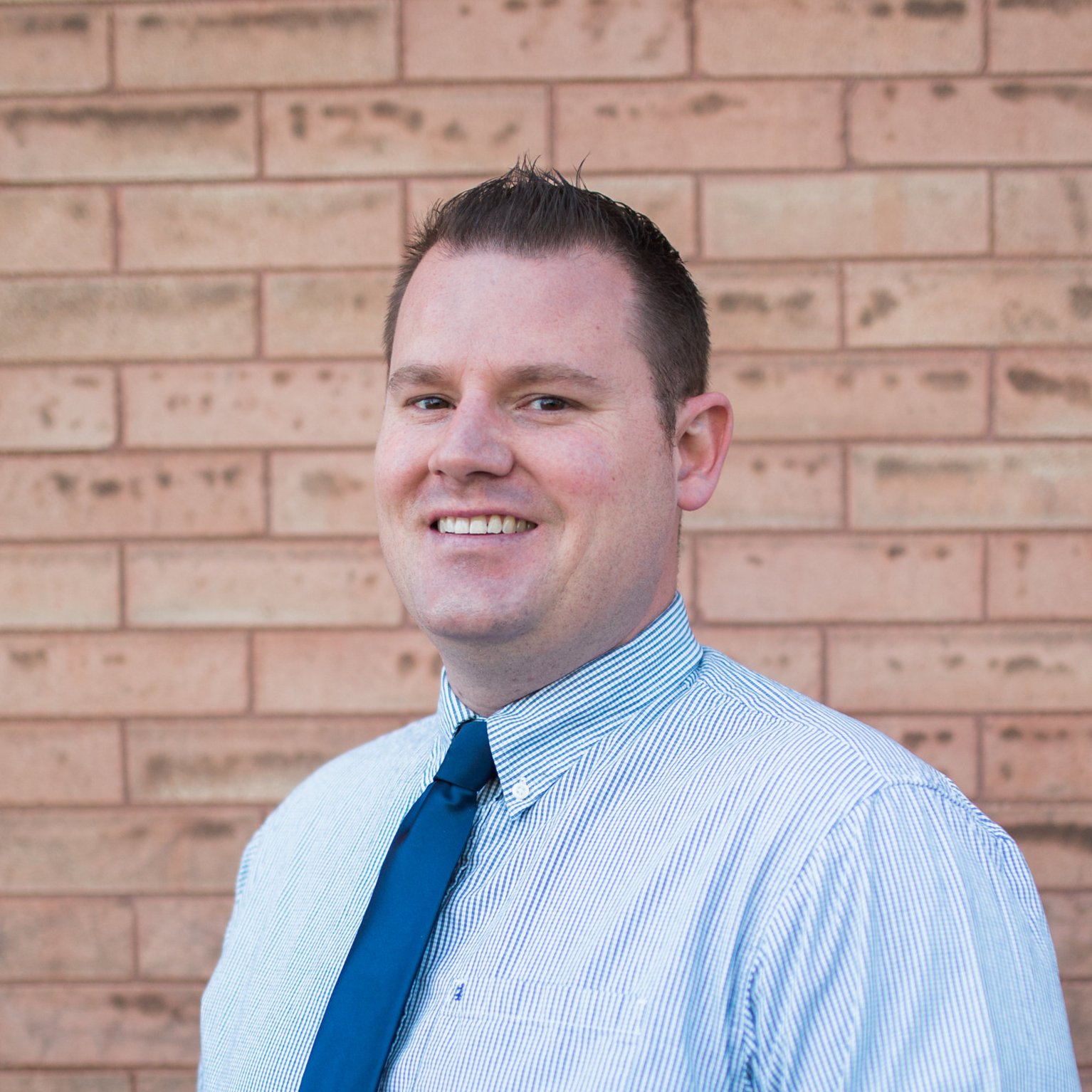
5 Beds
2 Baths
2,468 SqFt
5 Beds
2 Baths
2,468 SqFt
Key Details
Property Type Single Family Home
Sub Type Single Family Residence
Listing Status Active
Purchase Type For Sale
Square Footage 2,468 sqft
Price per Sqft $314
Subdivision Lamar Heights
MLS Listing ID 8254951
Style Traditional
Bedrooms 5
Full Baths 1
Three Quarter Bath 1
HOA Y/N No
Abv Grd Liv Area 1,454
Year Built 1969
Annual Tax Amount $3,512
Tax Year 2024
Lot Size 8,625 Sqft
Acres 0.2
Property Sub-Type Single Family Residence
Source recolorado
Property Description
Welcome to this thoughtfully updated home combining comfort, flexibility, and opportunity. Located near popular parks, schools, and Old Town Arvada, this property offers both a serene setting and excellent convenience.
There is character, creativity, and surprises throughout this entire home, and therefore, a must-see at the top of your home shopping list:
The main floor features a remodeled kitchen, new flooring, and boasts a spacious primary bedroom created from a converted bonus space. The main bath includes a high-end bidet/toilet for an added touch of luxury.
Upstairs, you'll find two additional bedrooms, while the finished basement expands your options with a functional kitchenette, modern bathroom, large great room, two bedrooms, and ample storage. With laundry hookups on both levels and a multi-functional floor plan, the lower level can serve as guest quarters, studio space, or a separate living setup option(currently rented).
The flow of the floor plan and the stylish, yet practical, design provide so many opportunities for the new owner. In other words, this home is practical- and pretty!
Enjoy the outdoors in the beautifully landscaped backyard featuring lawn irrigation, mature trees, a hot tub (included), and a storage shed. A two-car attached garage completes this move-in-ready home, perfectly blending modern updates with flexible living potential.
This home is truly special with all of its creativity. Schedule your showing today!
Location
State CO
County Jefferson
Rooms
Basement Finished
Main Level Bedrooms 3
Interior
Heating Forced Air
Cooling Evaporative Cooling
Flooring Laminate
Fireplaces Number 1
Fireplaces Type Basement
Fireplace Y
Appliance Dishwasher, Disposal, Dryer, Microwave, Oven, Range, Refrigerator, Washer
Laundry In Unit
Exterior
Exterior Feature Dog Run, Private Yard, Spa/Hot Tub
Parking Features Concrete
Garage Spaces 2.0
Utilities Available Electricity Connected, Natural Gas Available
Roof Type Composition
Total Parking Spaces 2
Garage Yes
Building
Lot Description Irrigated, Landscaped
Foundation Slab
Sewer Public Sewer
Water Public
Level or Stories One
Structure Type Frame
Schools
Elementary Schools Secrest
Middle Schools North Arvada
High Schools Arvada
School District Jefferson County R-1
Others
Senior Community No
Ownership Individual
Acceptable Financing Cash, Conventional, FHA, VA Loan
Listing Terms Cash, Conventional, FHA, VA Loan
Special Listing Condition None

6455 S. Yosemite St., Suite 500 Greenwood Village, CO 80111 USA
GET MORE INFORMATION








