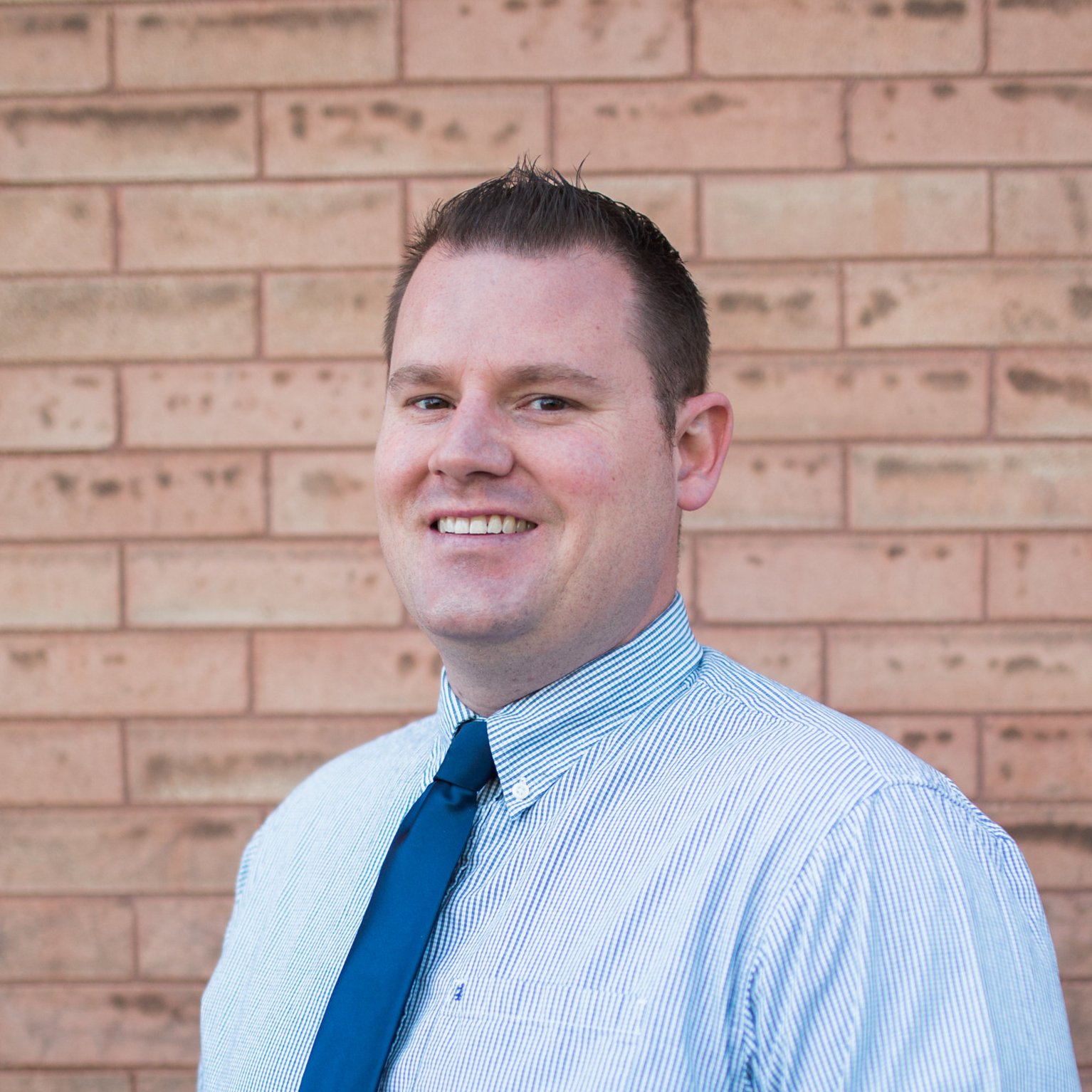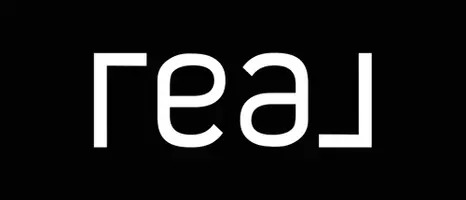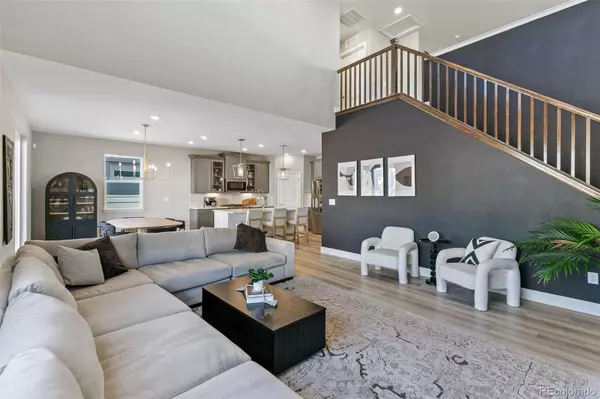
3 Beds
4 Baths
3,365 SqFt
3 Beds
4 Baths
3,365 SqFt
Key Details
Property Type Single Family Home
Sub Type Single Family Residence
Listing Status Active
Purchase Type For Sale
Square Footage 3,365 sqft
Price per Sqft $208
Subdivision Sunstone Village At Terrain
MLS Listing ID 1658688
Style Urban Contemporary
Bedrooms 3
Full Baths 2
Half Baths 1
Three Quarter Bath 1
Condo Fees $274
HOA Fees $274/qua
HOA Y/N Yes
Abv Grd Liv Area 2,407
Year Built 2023
Annual Tax Amount $4,266
Tax Year 2024
Lot Size 4,966 Sqft
Acres 0.11
Property Sub-Type Single Family Residence
Source recolorado
Property Description
Welcome to 3885 Red Valley Circle — a stunning newer construction home that perfectly blends modern design, comfort, and efficiency. With eye-catching curb appeal, this home features durable cement siding, elegant stone accents, and a charming covered front porch that invites you right in.Step inside to discover a light-filled, vaulted floor plan designed for today's lifestyle. The spacious main-level office, framed by beautiful French doors, offers the perfect place to work from home. The upgraded gourmet kitchen will impress even the most discerning cook, showcasing quartz countertops, high-end appliances, under-cabinet lighting, and sleek brushed gold fixtures that add just the right touch of modern luxury. An eat-in nook makes it the heart of the home, ideal for gathering with friends and family.Upstairs, the bright loft provides excellent flex space — perfect as a media room, play area, or easily converted into a fourth bedroom. The upper-level laundry adds everyday convenience. Downstairs, the finished basement is a showstopper, featuring a custom bar area and a sumptuous three-quarter bath — ideal for entertaining or relaxing in style.
Enjoy Colorado's sunny days in the large, fenced backyard with low-maintenance xeriscaping designed for energy efficiency and easy care.With thoughtful upgrades throughout, a modern open layout, and eco-friendly features, this Castle Rock beauty is move-in ready and sure to impress!
Location
State CO
County Douglas
Zoning res
Rooms
Basement Finished, Full
Interior
Interior Features Breakfast Bar, Built-in Features, Ceiling Fan(s), Eat-in Kitchen, Entrance Foyer, Five Piece Bath, High Ceilings, Kitchen Island, Open Floorplan, Pantry, Primary Suite, Quartz Counters, Smart Light(s), Smart Thermostat, Smoke Free, Vaulted Ceiling(s), Walk-In Closet(s), Wet Bar
Heating Forced Air, Natural Gas
Cooling Central Air
Flooring Carpet, Tile, Wood
Fireplaces Number 1
Fireplaces Type Family Room, Gas
Fireplace Y
Appliance Bar Fridge, Convection Oven, Cooktop, Dishwasher, Disposal, Sump Pump, Tankless Water Heater, Wine Cooler
Laundry In Unit
Exterior
Exterior Feature Garden, Rain Gutters, Smart Irrigation
Parking Features Concrete, Dry Walled, Insulated Garage, Lighted
Garage Spaces 2.0
Fence Full
Utilities Available Electricity Connected, Natural Gas Connected
Roof Type Shingle
Total Parking Spaces 2
Garage Yes
Building
Lot Description Irrigated, Landscaped, Level
Foundation Slab
Sewer Public Sewer
Water Public
Level or Stories Two
Structure Type Cement Siding,Frame
Schools
Elementary Schools Rock Ridge
Middle Schools Mesa
High Schools Douglas County
School District Douglas Re-1
Others
Senior Community No
Ownership Individual
Acceptable Financing Cash, Conventional, Other, VA Loan
Listing Terms Cash, Conventional, Other, VA Loan
Special Listing Condition None

6455 S. Yosemite St., Suite 500 Greenwood Village, CO 80111 USA
GET MORE INFORMATION








