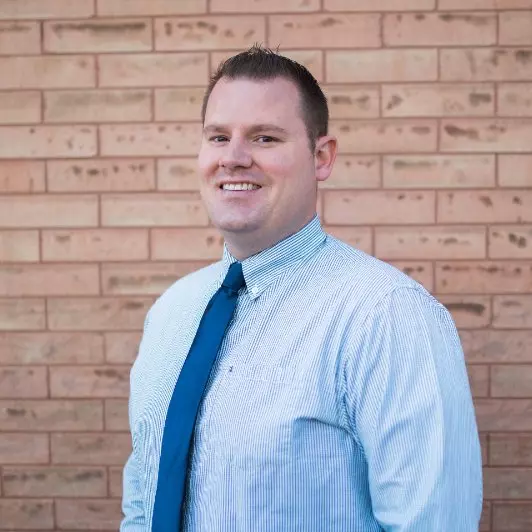$450,000
$424,900
5.9%For more information regarding the value of a property, please contact us for a free consultation.
3 Beds
2 Baths
1,243 SqFt
SOLD DATE : 06/04/2024
Key Details
Sold Price $450,000
Property Type Single Family Home
Sub Type Single Family Residence
Listing Status Sold
Purchase Type For Sale
Square Footage 1,243 sqft
Price per Sqft $362
Subdivision Alpine Acres
MLS Listing ID 6197712
Sold Date 06/04/24
Style Bungalow,Contemporary
Bedrooms 3
Full Baths 2
HOA Y/N No
Abv Grd Liv Area 1,243
Originating Board recolorado
Year Built 1959
Annual Tax Amount $594
Tax Year 2022
Lot Size 6,534 Sqft
Acres 0.15
Property Sub-Type Single Family Residence
Property Description
Elevated Living * A "Custom Creations, Ltd" Beauty * professionally accomplished with the best of quality and care... Gorgeous Kitchen with New Stainless Kitchen Appliances; new Cabinetry blended with open shelving at the open butler's pantry; Granite Center Island and Quartz Counter Surfaces; incredible detail in all the finishes of designer tile, beautiful fixtures and exquisite lighting. New Andersen Windows; New Exterior Doors; Modern Open Layout with Rich and Expansive Gleaming Hardwood Flooring throughout most of this home; The Primary Bedroom is gorgeous with a Stunning Ensuite, all new with Modern Wood Cabinetry, Large Walk-In Shower; Double Sinks; and a Spacious Walk-In Closet... this is absolutely perfect. The ancillary bedrooms are spacious and have their own fabulous New Custom Bathroom. The vaulted ceiling, elegantly placed wood beams and niches throughout accent the custom feel of this home. A spacious New Laundry Room with New Cabinetry and Open Shelving... clothes Washer and Dryer included. You won't find a home like this or as perfectly remodeled and updated * All one level living, large covered porch, attached garage, landscaped, flowers, fenced, two large rear yard Storage Sheds, and one lean-to shed. Fenced and ready for yourfur babies to romp about safely.
New Garage Overhead Door and Opener; Updated Pumbing and New Electrical Panel; Newer Water Heater; Sewer has been camera scoped and all is great. Furnace is newer installed in 2020 and has been inspected and is working great Roof has been inspected and is great!. All Pikes Peak Regional Building Permits Obtained as required. Easy commute to all the fun of downtown; I-25; Parks; Trails; Shopping; Olympic Training Center; Hospitals; Patty Jewett Golf; Bowling; Academy and Powers corridors.
Location
State CO
County El Paso
Zoning R1-6
Rooms
Main Level Bedrooms 3
Interior
Interior Features Built-in Features, Granite Counters, High Ceilings, High Speed Internet, Kitchen Island, No Stairs, Open Floorplan, Primary Suite, Quartz Counters, Smoke Free, Solid Surface Counters, Vaulted Ceiling(s), Walk-In Closet(s)
Heating Forced Air
Cooling Central Air
Flooring Tile, Wood
Fireplace Y
Laundry In Unit
Exterior
Parking Features Concrete
Garage Spaces 1.0
Utilities Available Cable Available, Electricity Connected, Natural Gas Connected
Roof Type Composition
Total Parking Spaces 1
Garage Yes
Building
Lot Description Landscaped, Level, Near Public Transit
Sewer Public Sewer
Water Public
Level or Stories One
Structure Type Frame
Schools
Elementary Schools Queen Palmer
Middle Schools Russell
High Schools Doherty
School District Colorado Springs 11
Others
Senior Community No
Ownership Corporation/Trust
Acceptable Financing Cash, Conventional, FHA, VA Loan
Listing Terms Cash, Conventional, FHA, VA Loan
Special Listing Condition None
Pets Allowed Cats OK, Dogs OK
Read Less Info
Want to know what your home might be worth? Contact us for a FREE valuation!

Our team is ready to help you sell your home for the highest possible price ASAP

© 2025 METROLIST, INC., DBA RECOLORADO® – All Rights Reserved
6455 S. Yosemite St., Suite 500 Greenwood Village, CO 80111 USA
Bought with NON MLS PARTICIPANT
"My job is to find and attract mastery-based agents to the office, protect the culture, and make sure everyone is happy! "






