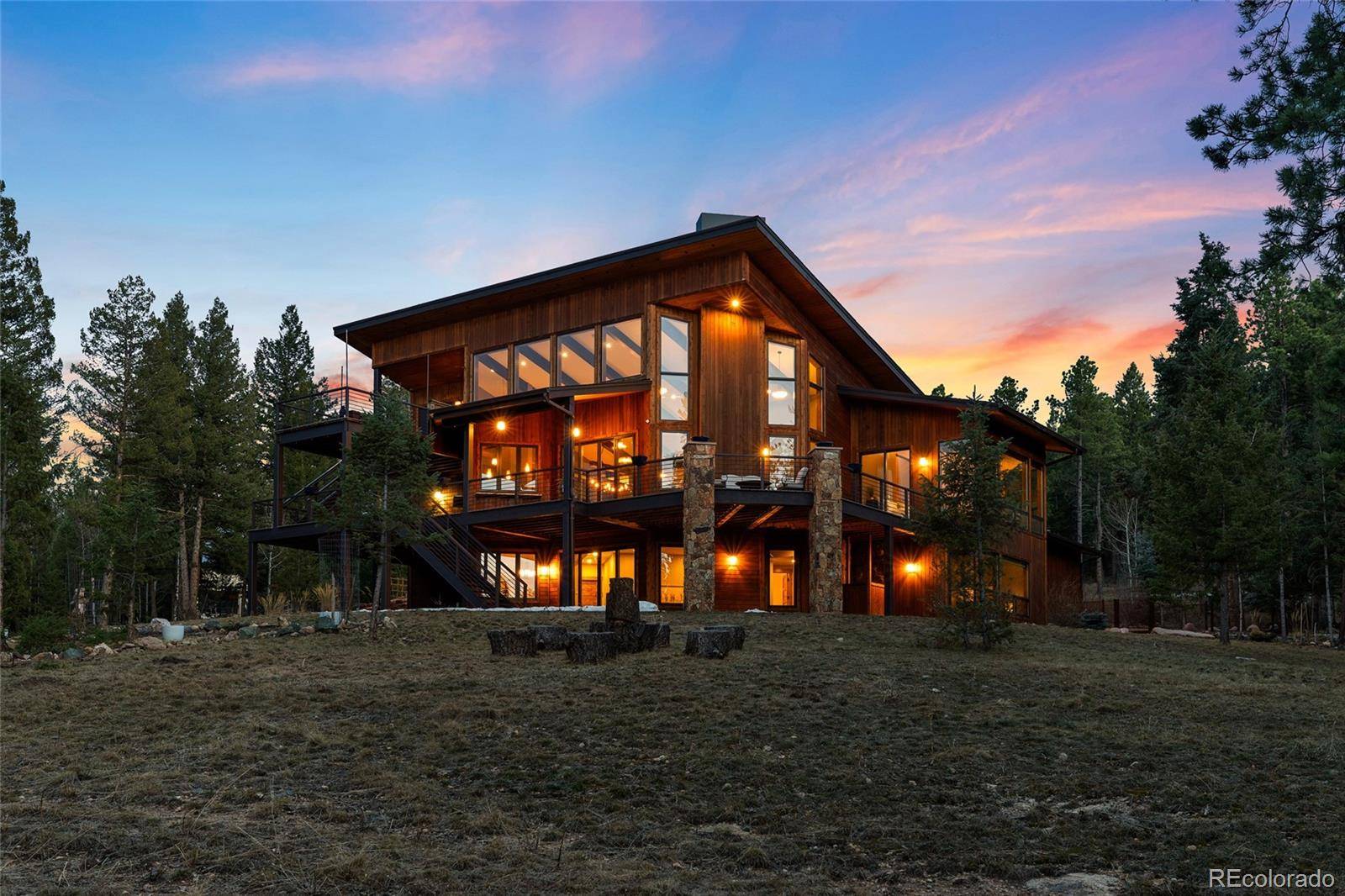$3,096,000
$3,250,000
4.7%For more information regarding the value of a property, please contact us for a free consultation.
4 Beds
6 Baths
5,032 SqFt
SOLD DATE : 05/14/2025
Key Details
Sold Price $3,096,000
Property Type Single Family Home
Sub Type Single Family Residence
Listing Status Sold
Purchase Type For Sale
Square Footage 5,032 sqft
Price per Sqft $615
Subdivision Cub Creek Ranch
MLS Listing ID 8191807
Sold Date 05/14/25
Style Rustic
Bedrooms 4
Full Baths 4
Half Baths 2
Condo Fees $5,000
HOA Fees $416/ann
HOA Y/N Yes
Abv Grd Liv Area 2,639
Year Built 2015
Annual Tax Amount $17,181
Tax Year 2024
Lot Size 7.850 Acres
Acres 7.85
Property Sub-Type Single Family Residence
Source recolorado
Property Description
Caviar 7.85 acre usable lot backing to 480 Acres of open space lies at the end of a peaceful cul de sac with unobstructed Longs Peak views. This premier parcel is hikeable with direct access to community trails. Whether relaxing or socializing next to the fire pit, take in the high voltage snowcap views & sunsets from the maintenance free outdoor & upper observatory decks. Located in the gated community of Cub Creek Ranch, this sexy, modern rustic gem is one of the premier luxury homes in this exclusive neighborhood. Secluded yet far from isolated, commuters will appreciate the convenient access to I-70; adventurers will love having a jump start to skiing from this base camp. At your doorstep is Evergreen Lake where you can stand up paddle board and ice skate and Downtown Evergreen's restaurants with mountain historical ambiance, niche shopping and live music. Sleek lines and cozy, natural elements make this custom home indulgent and inviting. Attention discerning buyers, when this stunner pops up on your search, everything else in this price range pales in comparison. A floor-to-ceiling wall of windows floods the great room with natural light while taking full advantage of the intoxicating views, blurring the lines between the in and outdoors. The great room pops with wood beam vaulted ceilings and a riveting stone floor to ceiling fireplace. Feel the feng shui in this strategically configured layout in balance with nature. The lower level features a sweet entertaining and workout space and 3 ensuite private retreat bedrooms and custom baths each with its own vibe. Car lovers and collectors, park your Land Rovers in the 5 car attached garage with 100% paved access and asphalt driveway. A sunny, airy 600 SF ADU with a half bath, water and wood stove serves as a gym, art studio or private office. Manifest you in this prodigious, artful home capturing the essence of Colorado living with exceptional quality finishes and construction, priced below today's build cost.
Location
State CO
County Jefferson
Zoning P-D
Rooms
Basement Full, Interior Entry, Walk-Out Access
Main Level Bedrooms 1
Interior
Heating Hot Water, Natural Gas, Radiant Floor
Cooling None
Fireplaces Number 2
Fireplaces Type Basement, Gas Log, Great Room, Wood Burning
Fireplace Y
Appliance Convection Oven, Cooktop, Dishwasher, Disposal, Dryer, Gas Water Heater, Microwave, Oven, Range, Range Hood, Refrigerator, Self Cleaning Oven, Warming Drawer, Washer
Exterior
Exterior Feature Dog Run, Fire Pit, Gas Valve, Lighting, Private Yard, Rain Gutters, Smart Irrigation
Parking Features 220 Volts, Asphalt, Concrete, Dry Walled, Exterior Access Door, Finished Garage, Insulated Garage, Lighted, Oversized, Oversized Door, Storage
Garage Spaces 5.0
Fence Partial
Utilities Available Cable Available, Electricity Connected, Internet Access (Wired), Natural Gas Connected, Phone Available
View Mountain(s)
Roof Type Composition
Total Parking Spaces 5
Garage Yes
Building
Lot Description Borders Public Land, Cul-De-Sac, Fire Mitigation, Irrigated, Landscaped, Level, Master Planned, Sprinklers In Front
Foundation Slab
Sewer Septic Tank
Water Well
Level or Stories One
Structure Type Cedar,Frame,Wood Siding
Schools
Elementary Schools Wilmot
Middle Schools Evergreen
High Schools Evergreen
School District Jefferson County R-1
Others
Senior Community No
Ownership Individual
Acceptable Financing Cash, Conventional, Jumbo
Listing Terms Cash, Conventional, Jumbo
Special Listing Condition None
Pets Allowed Yes
Read Less Info
Want to know what your home might be worth? Contact us for a FREE valuation!

Our team is ready to help you sell your home for the highest possible price ASAP

© 2025 METROLIST, INC., DBA RECOLORADO® – All Rights Reserved
6455 S. Yosemite St., Suite 500 Greenwood Village, CO 80111 USA
Bought with Sold Entered for Comps Only
"My job is to find and attract mastery-based agents to the office, protect the culture, and make sure everyone is happy! "






