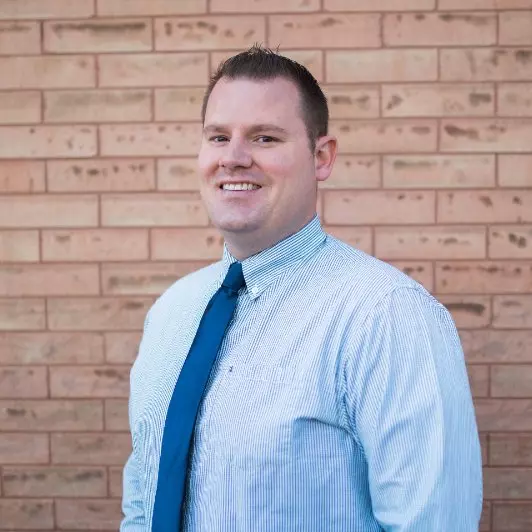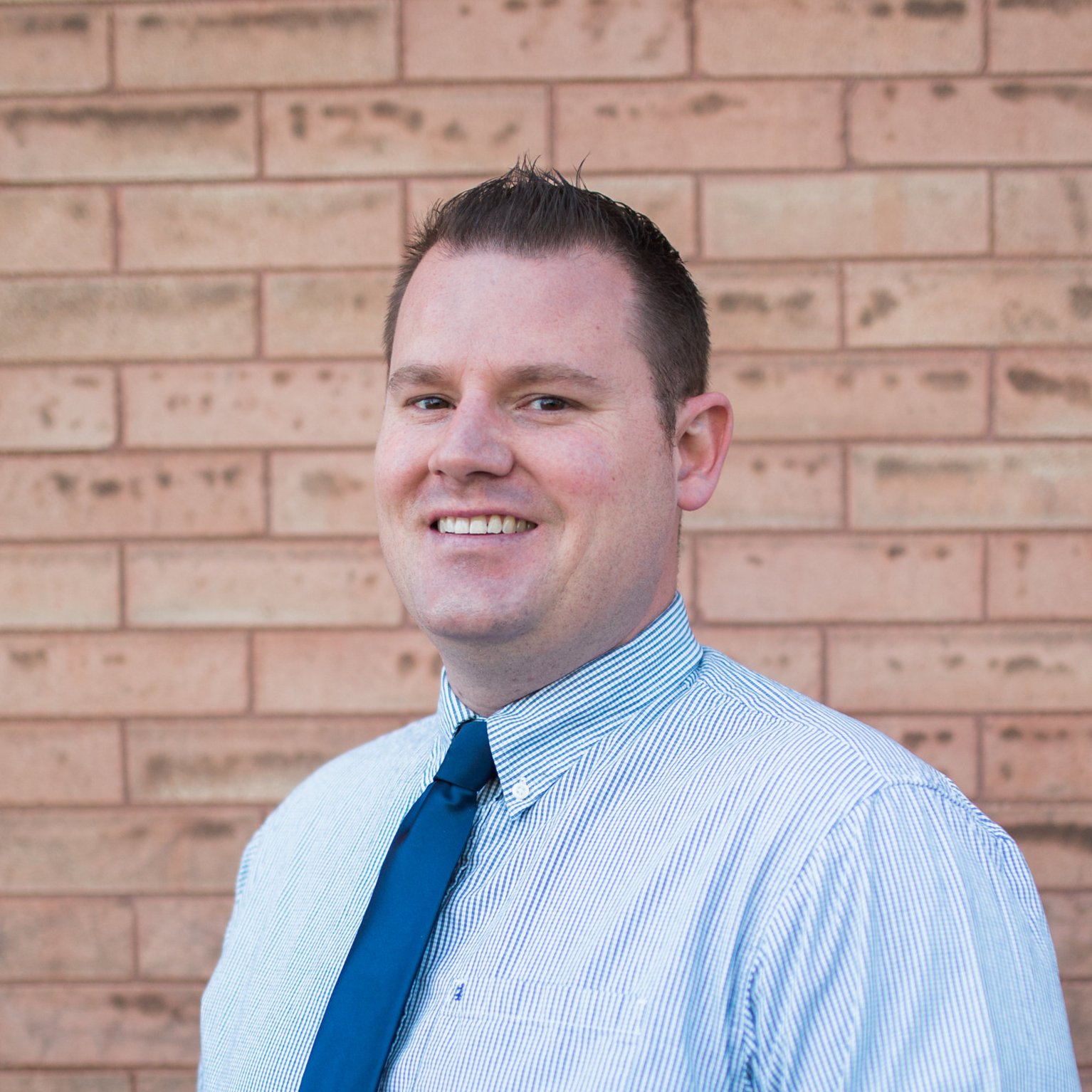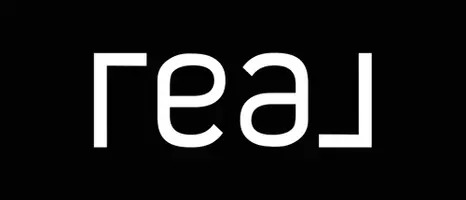$700,000
$700,000
For more information regarding the value of a property, please contact us for a free consultation.
4 Beds
4 Baths
2,742 SqFt
SOLD DATE : 10/14/2025
Key Details
Sold Price $700,000
Property Type Single Family Home
Sub Type Single Family Residence
Listing Status Sold
Purchase Type For Sale
Square Footage 2,742 sqft
Price per Sqft $255
Subdivision Indigo Hills
MLS Listing ID 5844114
Sold Date 10/14/25
Bedrooms 4
Full Baths 2
Half Baths 1
Three Quarter Bath 1
Condo Fees $175
HOA Fees $58/qua
HOA Y/N Yes
Abv Grd Liv Area 1,885
Year Built 1998
Annual Tax Amount $4,391
Tax Year 2024
Lot Size 5,702 Sqft
Acres 0.13
Property Sub-Type Single Family Residence
Source recolorado
Property Description
Welcome to this beautifully updated single-family home in the heart of Highlands Ranch! Thoughtfully cared for and improved over the years, this home combines modern updates with timeless comfort. **
Step inside to find brand-new interior paint (2022, $5,000), updated HIGH QUALITY LAMINATE flooring throughout (2019, $17,000), and a stunning custom stair railing (2022, $7,000) that makes an elegant statement. The kitchen remodel (2020, $24,000) is the perfect blend of style and functionality, offering a modern space to cook and entertain. Additional peace of mind comes with newer systems and exterior updates, including a water heater (2020), roof & gutters (2016), and exterior paint (2016). **
One of the standout features is the fully finished walk-out basement (2013, $47,000) with its own 3/4 bathroom (2021)—a private retreat perfect for guests, a home office, or entertainment. **
Upstairs, the primary suite is exceptionally spacious with a massive walk-in closet and private ensuite bath. Limited mountainous views. Throughout the home you'll find abundant natural light and plenty of storage/closet space, making everyday living both bright and convenient. **
This home offers the perfect balance of updates, privacy, and functionality—all in a highly desirable neighborhood with access to trails, parks, and Highlands Ranch amenities.
Location
State CO
County Douglas
Zoning PDU
Rooms
Basement Bath/Stubbed, Finished, Full, Walk-Out Access
Interior
Interior Features Five Piece Bath, Open Floorplan, Pantry, Primary Suite, Quartz Counters
Heating Forced Air
Cooling Central Air
Flooring Carpet, Laminate, Tile, Wood
Fireplaces Number 1
Fireplaces Type Family Room, Gas
Fireplace Y
Appliance Dishwasher, Disposal, Dryer, Microwave, Oven, Refrigerator, Self Cleaning Oven, Washer
Exterior
Exterior Feature Private Yard, Rain Gutters
Parking Features Concrete, Dry Walled
Garage Spaces 2.0
Fence Full
Utilities Available Cable Available, Electricity Connected, Natural Gas Connected
View Mountain(s)
Roof Type Composition
Total Parking Spaces 2
Garage Yes
Building
Lot Description Landscaped, Master Planned, Sprinklers In Front, Sprinklers In Rear
Sewer Public Sewer
Water Public
Level or Stories Two
Structure Type Frame
Schools
Elementary Schools Saddle Ranch
Middle Schools Ranch View
High Schools Thunderridge
School District Douglas Re-1
Others
Senior Community No
Ownership Individual
Acceptable Financing Cash, Conventional, FHA, VA Loan
Listing Terms Cash, Conventional, FHA, VA Loan
Special Listing Condition None
Read Less Info
Want to know what your home might be worth? Contact us for a FREE valuation!

Our team is ready to help you sell your home for the highest possible price ASAP

© 2025 METROLIST, INC., DBA RECOLORADO® – All Rights Reserved
6455 S. Yosemite St., Suite 500 Greenwood Village, CO 80111 USA
Bought with Compass - Denver

"My job is to find and attract mastery-based agents to the office, protect the culture, and make sure everyone is happy! "







